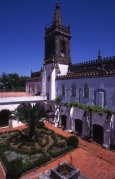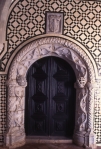 The Royal Monastery of our Lady of the Conception was founded during the second half of the XV Century by the Infants D. Fernando, first Duke of Beja, and his wife D. Beatriz, which were father and mother of queen D. Leonor and D. Manuel I, future king.
The Royal Monastery of our Lady of the Conception was founded during the second half of the XV Century by the Infants D. Fernando, first Duke of Beja, and his wife D. Beatriz, which were father and mother of queen D. Leonor and D. Manuel I, future king.
Constructed from a small nuns retreat, next to the Infants Palace, the Convent of the Conception belonged to the Saint Clara’s order, and was under the Franciscan jurisdiction.
From its general aspect, some influence from the Portuguese Late-Gothic, subsist to this day, namely the church’s flamboyant gothic portal, its double-arch windows, typically Mudéjar, and its laced plat band, which reveal an important transition to the Manueline style.
The church, the Cloister and the Chapter Hall are from the ancient primitive space.
You enter the Church from the lower Choir, where a conspicuous small sepulcher, of the convent’s first Mother Superior, D. Uganda, is of flamboyant gothic style.
The Church, of one single Nave is lined with golden carvings of the XVII and XVII centuries.
Two altars from the XVIII can be observed on the right-hand side, one dedicated, to S. Cristovão and S. Bento and, the other of the XVII century, dedicated to S. João Evangelista and, finally, another altar, of Florentine marble, of D. José Ramalho authorship (year of 1695) dedicated to S. João Baptista,
At the end of the Nave is found the main chapel, ornamented with golden carvings of the XVII and XVIII centuries. Of these are part the twisted columns, the vaulted ceiling and majestic throne.
 Next to the Christian Gospel, the marble sepulcher, stands out, of D. Fernando and his son D. Diogo, can also be seen three Portuguese azulejos panels dated 1741, representing the birth, life and death of S. João Baptista. It was from the side of the Christian Gospel (in obedience of the Franciscan rules), that one would enter the Church, through the flamboyant gothic portal.
Next to the Christian Gospel, the marble sepulcher, stands out, of D. Fernando and his son D. Diogo, can also be seen three Portuguese azulejos panels dated 1741, representing the birth, life and death of S. João Baptista. It was from the side of the Christian Gospel (in obedience of the Franciscan rules), that one would enter the Church, through the flamboyant gothic portal.
The cloister still has the original lay out of the last half of the XV century, witness of the influence of the different artistic manifestations over the years, it is composed of four galleries: the entrance court of S. João Baptista, the entrance court of the main gate, the entrance court of S. João Evangelista, and the entrance court of our Lady of the Rosary.
O claustro, que conserva a planta original da última metade do séc. XV, testemunha o cruzamento de diferentes manifestações artísticas através dos tempos. É composto por quatro galerias: A quadra de S. João Baptista, a quadra da Portaria, a quadra de S. João Evangelista, e a quadra de Nossa Senhora do Rosário.
In S. João Baptista’s entrance court, the walls are ornamented with Portuguese azulejos of the XVII century, where vegetal (corncobs, etc.) designs, predominate, as well as small detached encased panels, dedicated to S. João Baptista, of classic mannerist tradition, dated 1614. You find on the right-hand side the S. Francisco de Assis and of Our Lady of the Exile, mannerist works dated 1567.
 On the main entrance court, through which, previously, one entered the convent, the walls are lined up, to a medium height with Portuguese azulejos of the XVII century.
On the main entrance court, through which, previously, one entered the convent, the walls are lined up, to a medium height with Portuguese azulejos of the XVII century.
In the entrance court of S. João Evangelista, all the walls are lined with checked azulejos from Seville, of the XVI century. On one of the sides, of the entrance court, is found the Chapel dedicated to S. João Evangelista, dated from 1601, equally of the classic mannerist style. At the opposite end, outstands the Manueline gateway, which gave access to the ancient convent dining-room.
Finally, in the Rosario entrance court, the walls are found to be lined up to a medium height, by Portuguese azulejos of the XVII century. It was through this entrance court, that was established the contact within the Cloister and the Church, as is proven by the existing communication wheel. In this space one can observe a collection of roman archeology, constituted by Aras, cippus, capitals, statues, ceramics and al-fresco paintings.
You enter through a Gothic Portal into the Chapter Hall, dated from the time of D. João II. This square shaped hall present an edged vaulted ceiling completely coated with tempera paint of the XVIII century.
 The hall is, up to a medium height, from above the benches, lined with XVI century Spanish-Arab edged azulejos. The azulejos panels with forms of geometrical and vegetal compositions are of a colorful designed patterns, and constitutes one of the most important examples of this kind in Portugal.
The hall is, up to a medium height, from above the benches, lined with XVI century Spanish-Arab edged azulejos. The azulejos panels with forms of geometrical and vegetal compositions are of a colorful designed patterns, and constitutes one of the most important examples of this kind in Portugal.
Above the azulejos panels, semicircular paintings of tempera allusive to religious themes (S. João Baptista, S. Sebastião, Santa Clara, S. Francisco de Asis) can be observed.
The Blazonry hall, of the ancient Convent space, totally refurbished, encloses an important collection of coat-of-arms and tombstones. It still shows the presence of an ancient walkway (reconstructed from an original part) which linked the Convent to the founders’ Palace (D. Fernando and D. Beatriz).
It forms part of the actual building, which was constructed during the mid XX century, its paint halls, where are actually exposed the museum collections, which includes a marked period between the XV and XVIII centuries. From the mid XX century can also be found, on the first floor section, the archeological exposition of Fernando Nunes Ribeiro.
